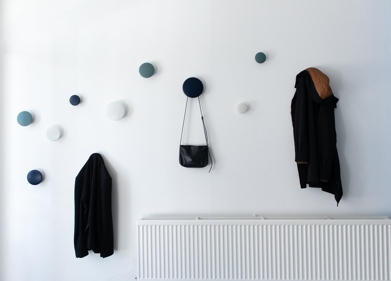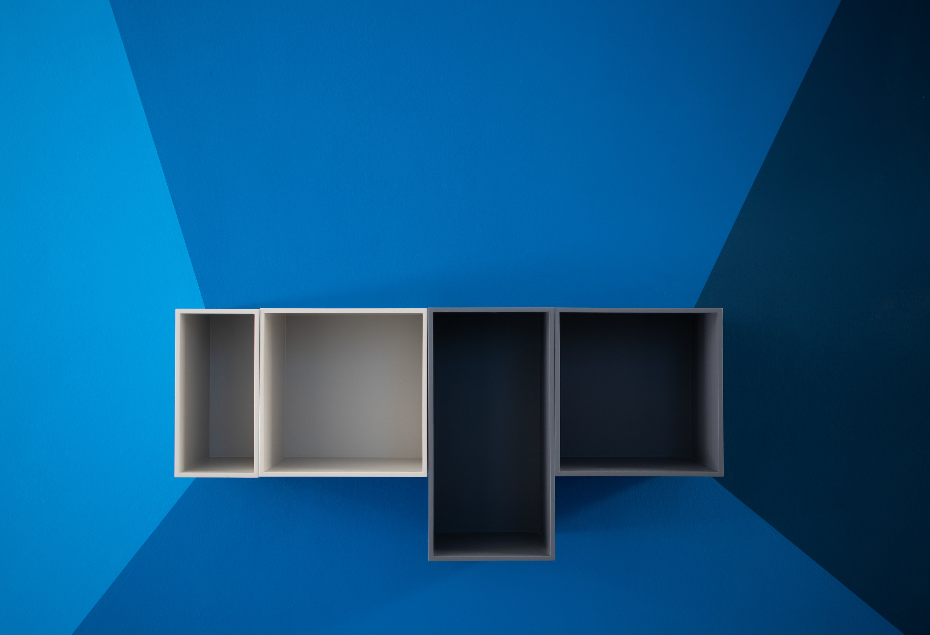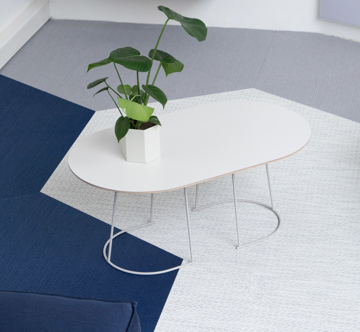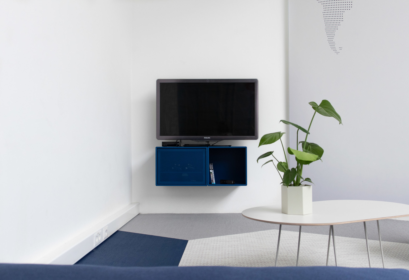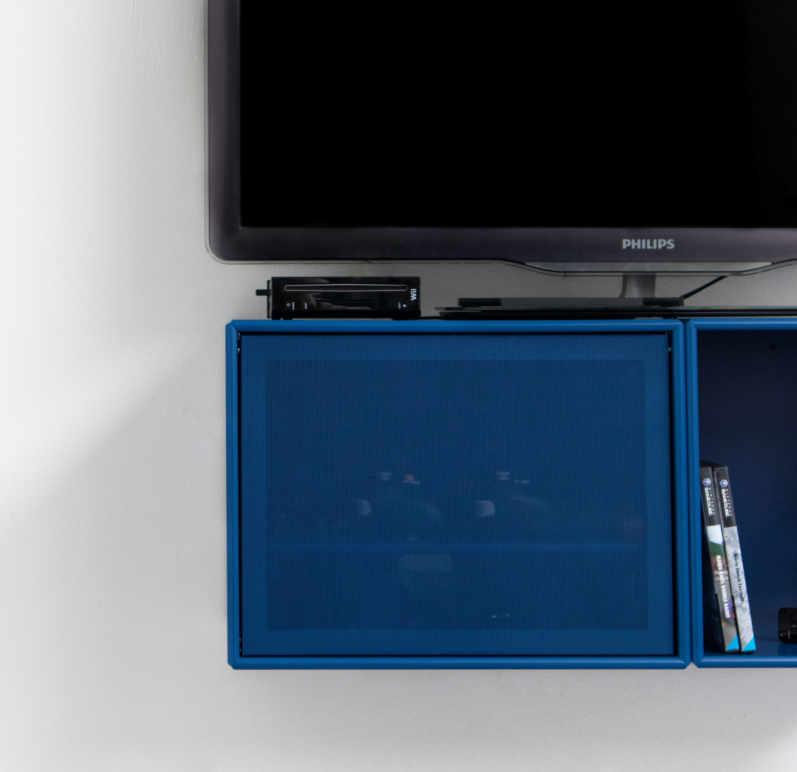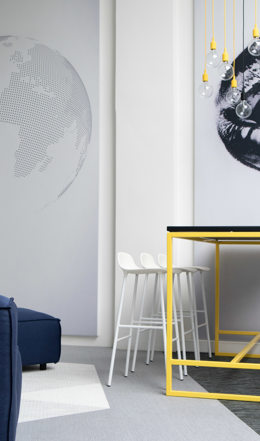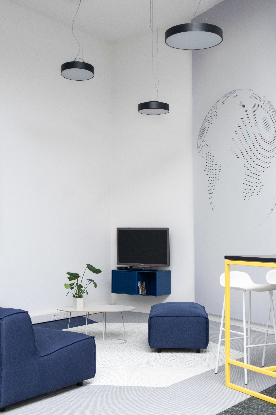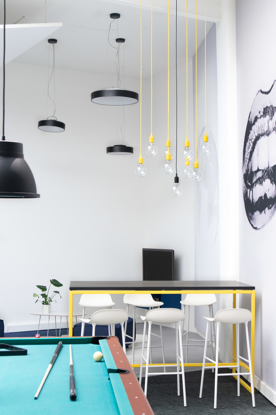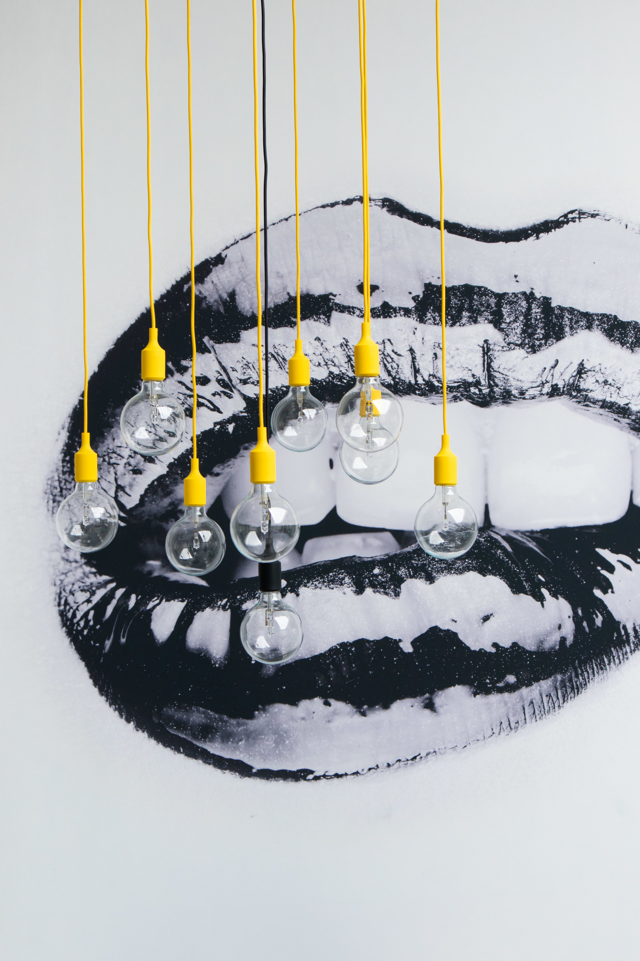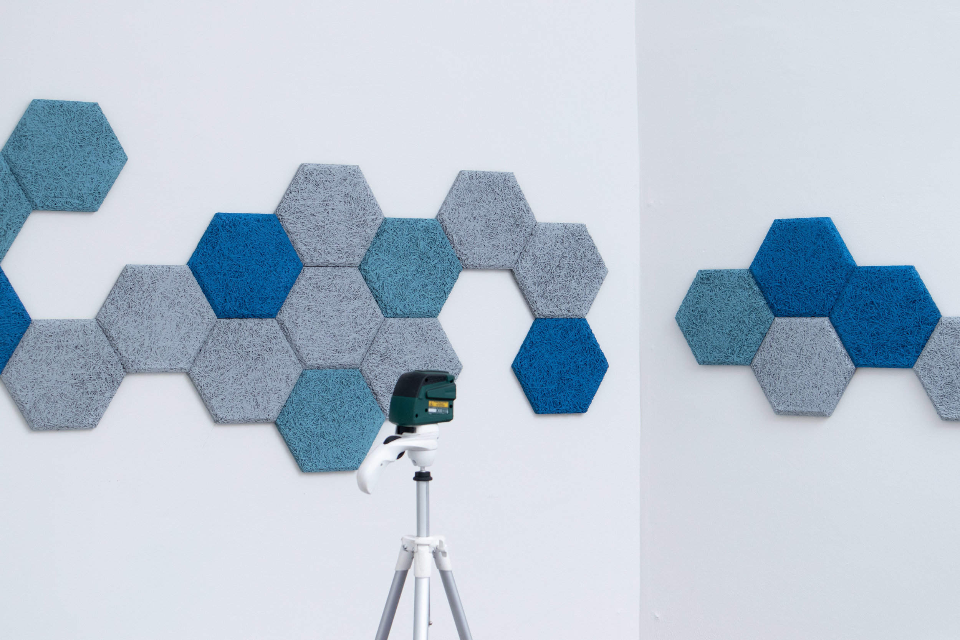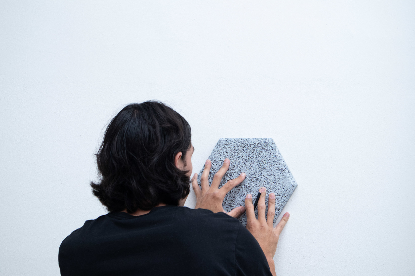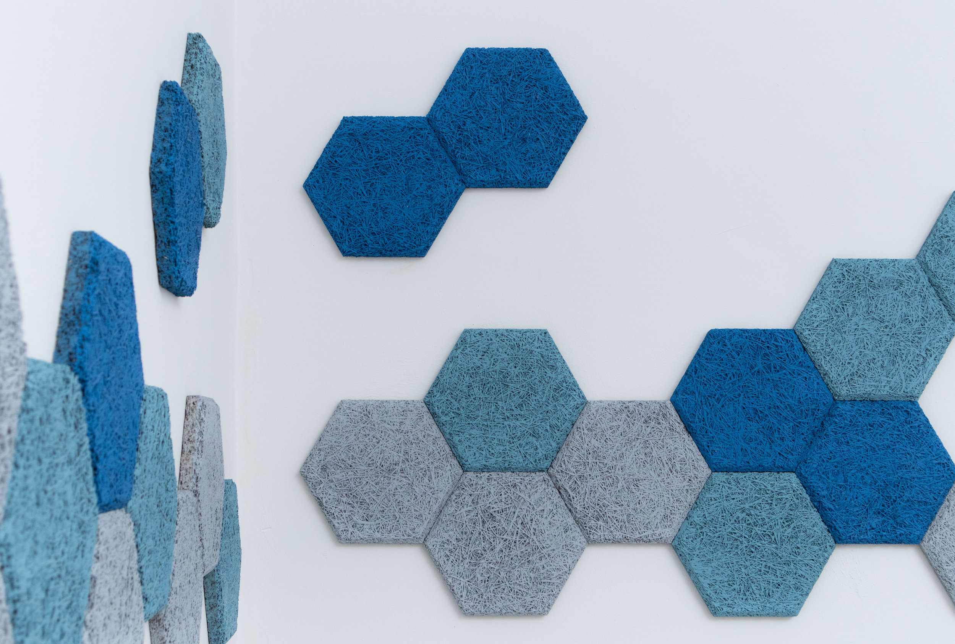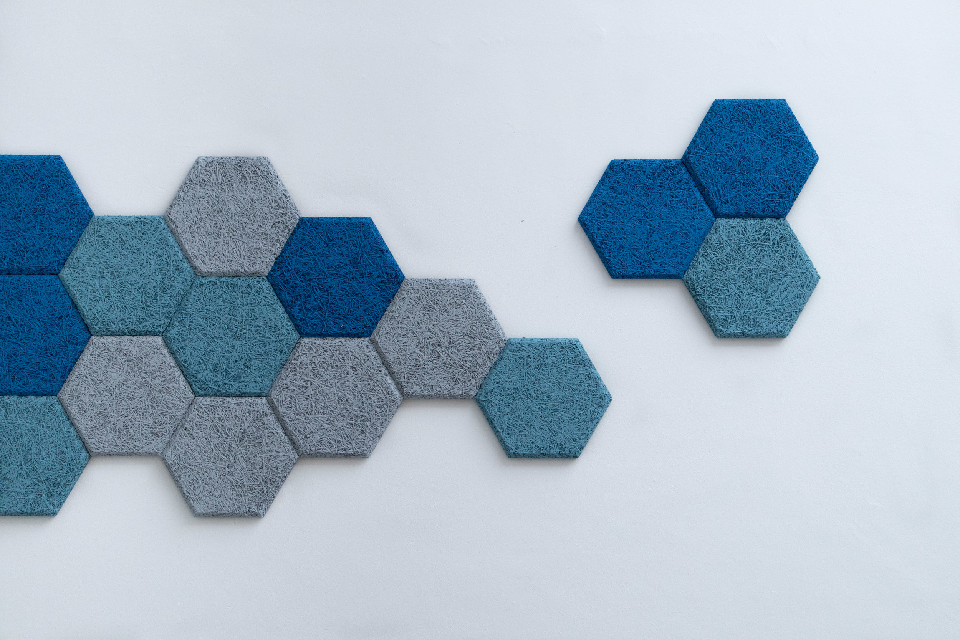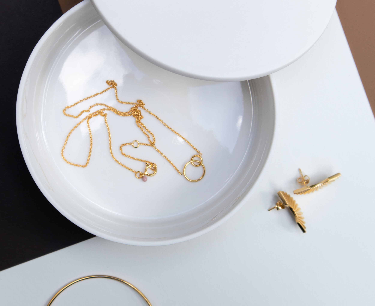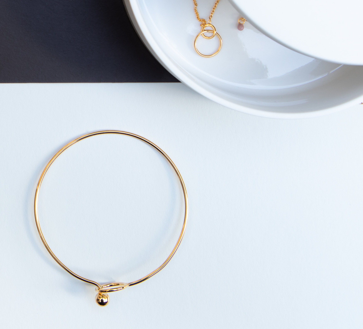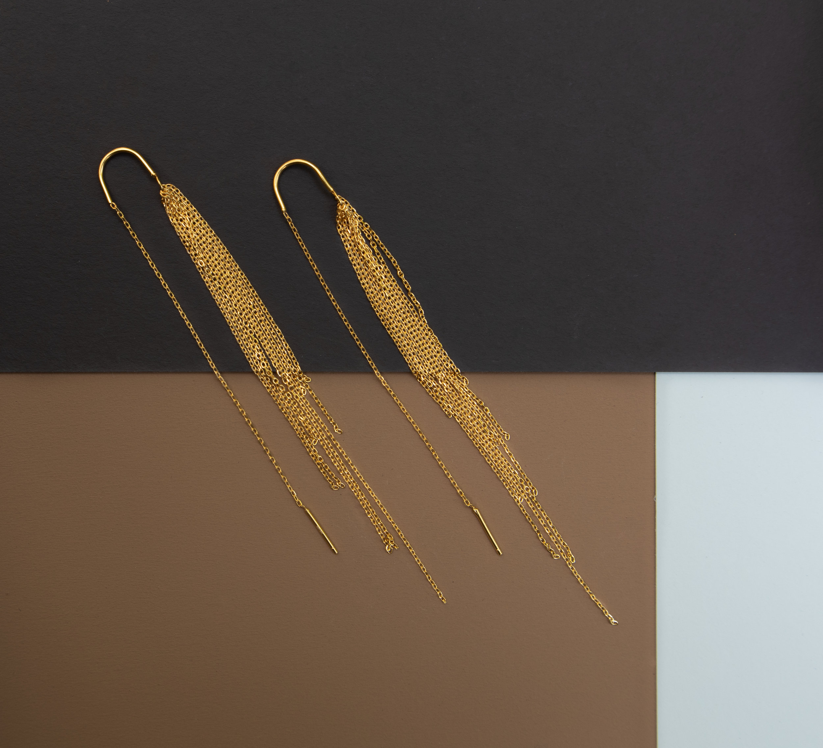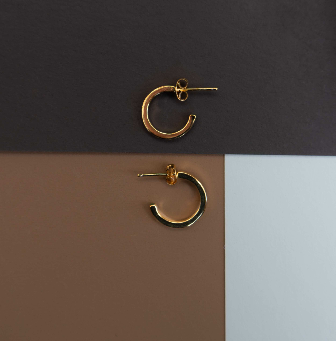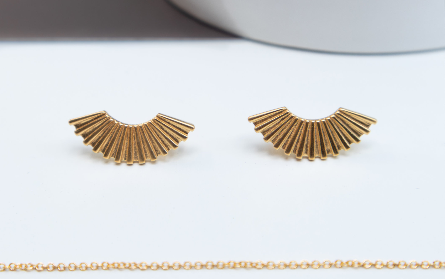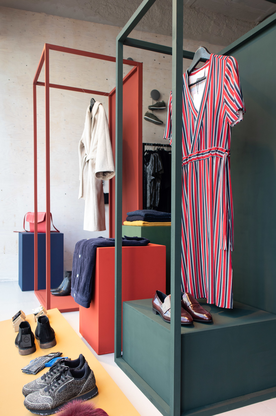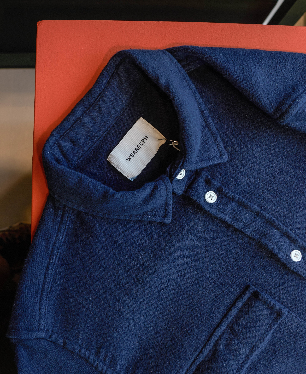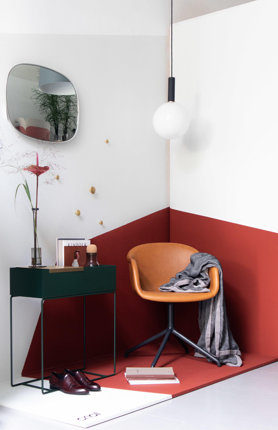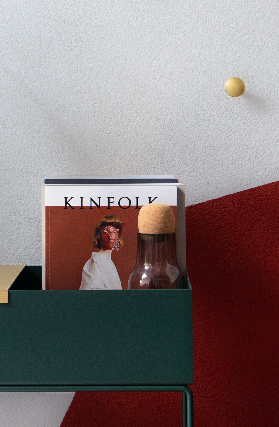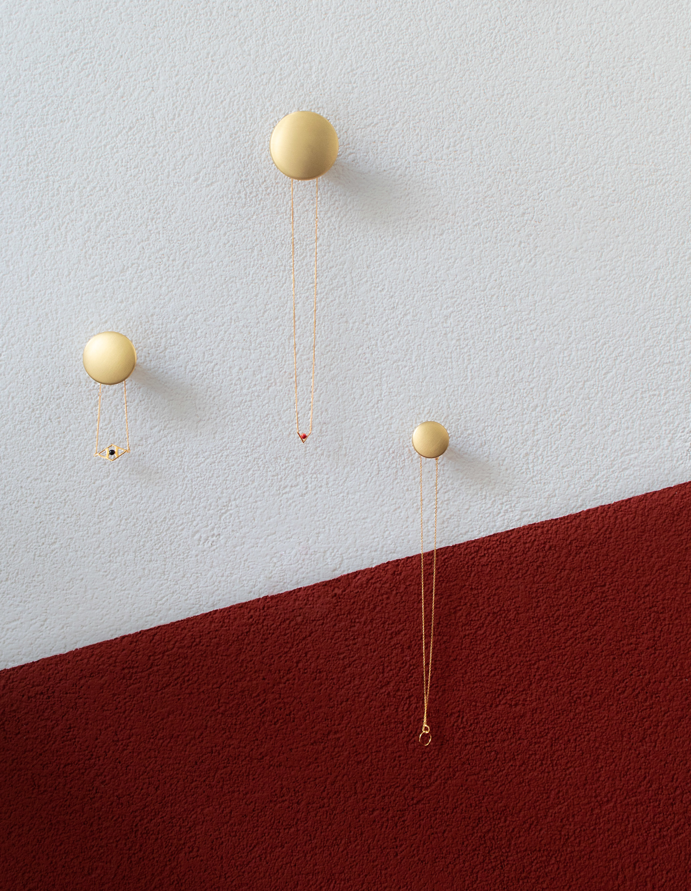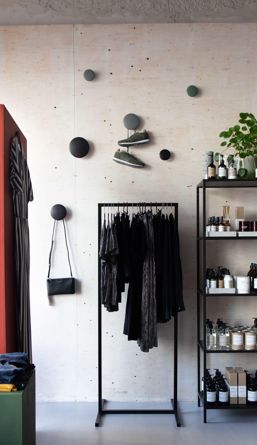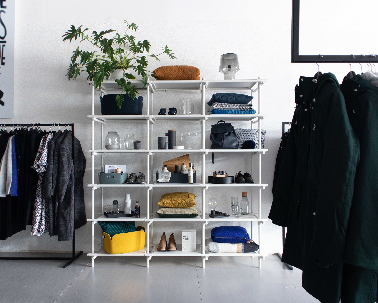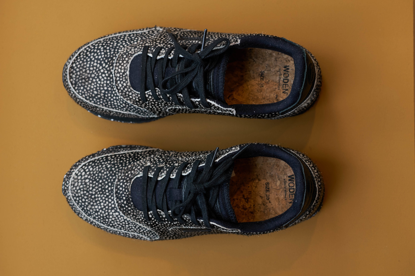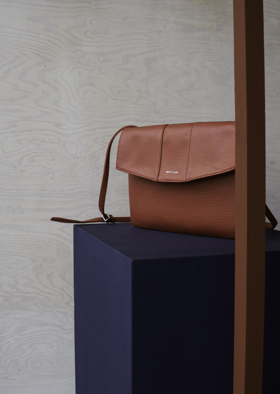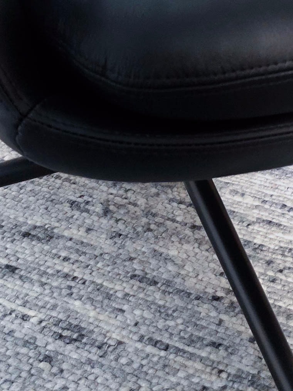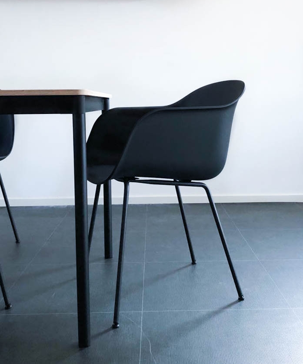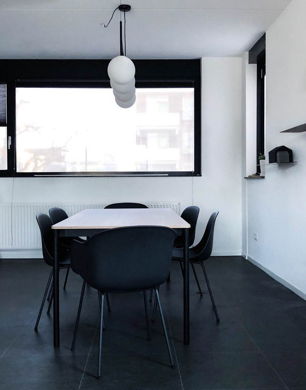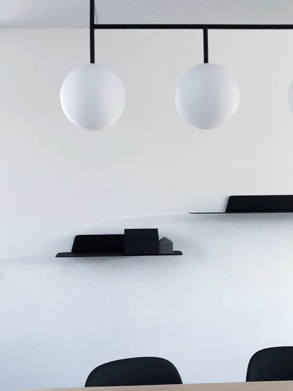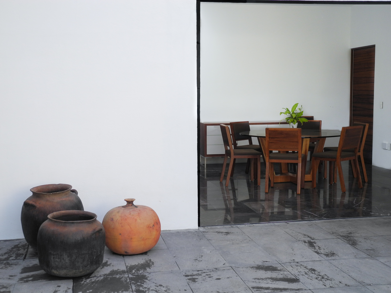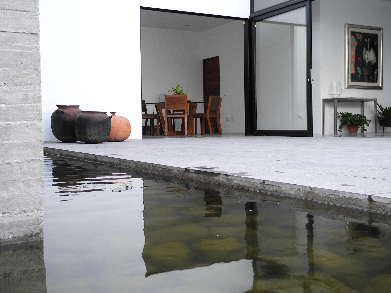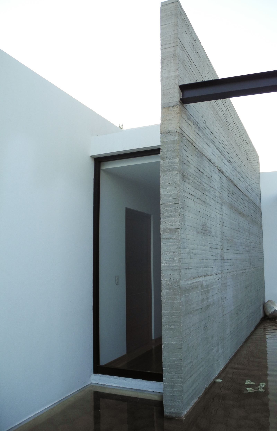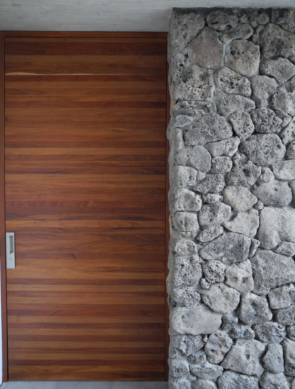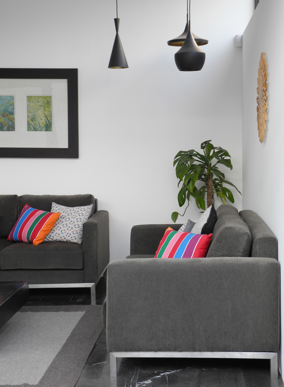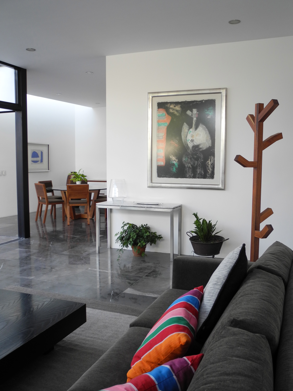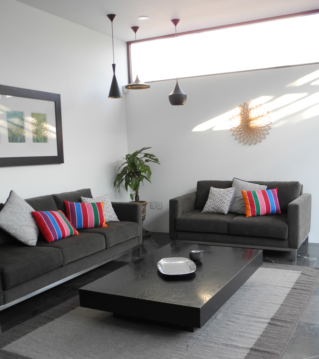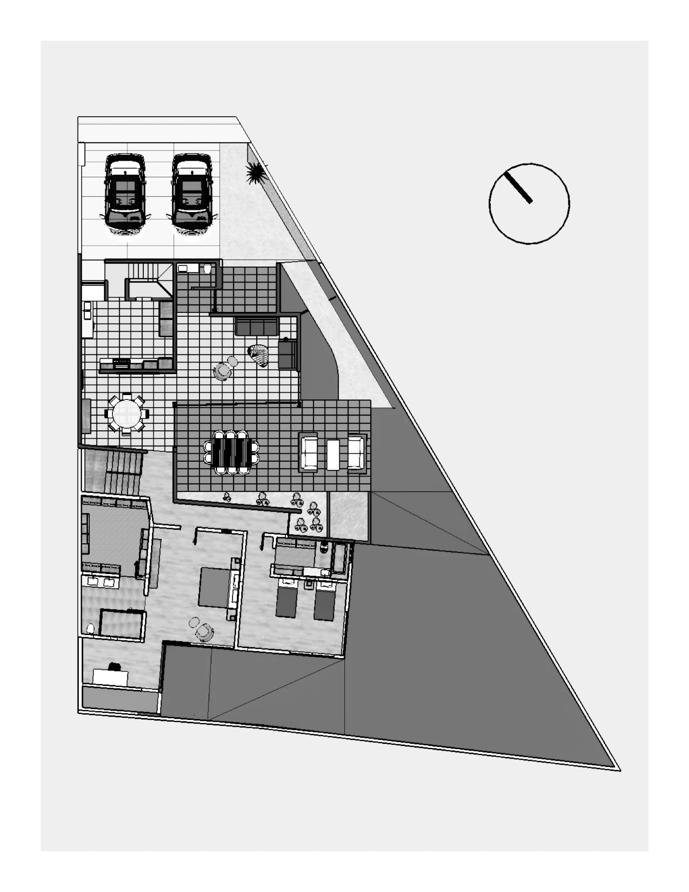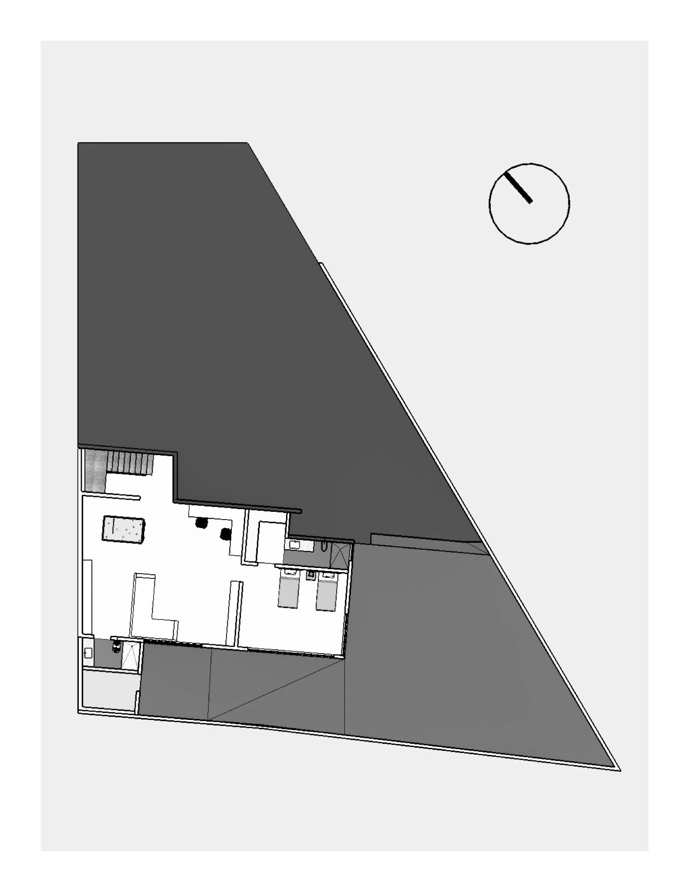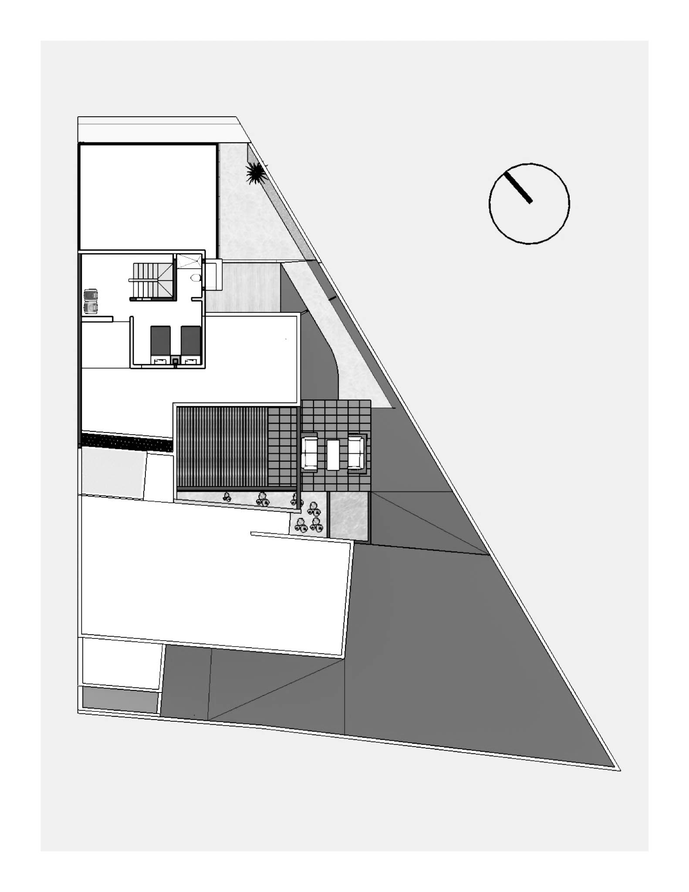“Making it cool” was the main importance for S. when we talked about their wishes for their companies’ head quarters. They had recently moved in a newly renovated building in Zwembadweg and needed an extra touch to give the space their personality.
We have been working on it on and off for the last year but here is its latest advance.
Ill share images of the “before” status so you get a better idea of what we did.
With this project we realised how much we love to represent a brand through its interiors.
This is the entrance hall; blue is their main corporate colour, so we played around with it generating a play with the different geometries of the paint vs the storage boxes - the well known Mini Stacked by Muuto.
The Dots added to make room for their coats; the wall becomes some kind of ephemeral installation that is always changing depending on the users and the season of the year.
Looking into the “playroom from the entrance.
* work in progress.
I can see a beautiful Logo to greet visitors as well as a few compliments to tie everything up…
Being it a young IT company means their people are really into games, of course this meant that we had to give it a special attention. again, Blue to talk about the brand and a little yellow to create contrast. Contrast and lamps created all the difference in this corner.
The rug is an amazing recycled plastic-fiber rug made in Denmark called Bolon, check it out, we love it.
The Studio Lamp, also by Muuto over their existing pool table, which they use a lot, and bar designed and fabricated by us ;) ,
The far end of their works space’s main problem was the sound. Having it an open angle ending and such a a big size, concrete floor, you could barely talk with someone without hearing your own voice too loud.
The walls where already covered with large sound absorbing frames, but it was clearly not enough for such a space.
At the far end we complimented the walls with these fun panels from BAUX. super cool sound solution you can read more about here. They are modular, so you can really play around with them. And that’s what we did!
I wouldn’t mind working here…
That’s it! check back again for updates, Got any questions? contact us, or comment in the post!
until next time..
Andres


